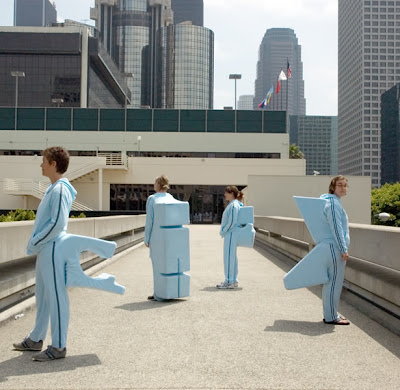 METI school in rudrapur dinajpur, bangladesh
METI school in rudrapur dinajpur, bangladeshhand-built in four months by architects, local craftsmen, pupils, parents and teachers,
this primary school in rudrapur, a village in north west bangladesh, uses traditional
methods and materials of construction but adapts them in new ways. the architects,
anna aeringer from austria and eike roswag from germany, made every effort to engage
the skills of local craftsmen, helping them refine processes and learn new techniques
that they could then use to improve the general standard of rural housing.

sunlight and ventilation can be regulated through the use of shutters.

in rudrapur, the traditional local materials are bamboo for constructions and earth for
walls and foundations, straw for the roofs and jute rope for lashing constructions.

earthbound materials such as loam and straw are combined with lighter elements like
bamboo sticks and nylon lashing to create a environmentally sustainable foundation.

thick walls assure a comfortable climate on the ground floor of the building.
 1st floor: open space
1st floor: open space a view into the classroom
a view into the classroomthe philosophy of
METI (modern education and training institute) is learning with joy.
the teachers help the children to develop their own potential and use it in a creative
and responsible way. the building reflects these ideas through its materials, techniques
and architectural design.
 a view into the classroom
a view into the classroom a view into the classroom
a view into the classroom moulded ‘cavespaces’ – an area to retreat into for contemplation/concentrated work
moulded ‘cavespaces’ – an area to retreat into for contemplation/concentrated work
the design solution used in this rural town may not be replicable in other parts of the islamic
world as local conditions vary. however, new design solutions can emerge from an in-depth
knowledge of the local context and new ways of building. this provides a fresh and hopeful
model for sustainable building globally. the final result of this heroic volunteer effort is a building
that creates beautiful, meaningful and humane collective spaces for learning which enrich
the lives of the children it serves.

the construction method used is a historical earth building technique similar to cob-walling
which is ideal for ‘self building’. the wet earth is mixed with straw and applied to the wall
in layers. each layer is approximately 50-70 cm high, and after a couple of days drying,
it is trimmed on the sides with a sharp spade to obtain a regular flat wall surface.
after a second drying period, a further layer can be added. the earth in this region is well-suited
for such construction and the stability of the mixture was improved by adding rice, straw and jute.
earth construction: the most important technical improvement in comparison to traditional
buildings is the introduction of a damp proof course and a brick foundation. the traditional
building technique (which uses very wet earth) has been replaced by the 'weller' technique
that is quite similar to the traditional one.
 'if you give someone a fish you can feed him for a day.
'if you give someone a fish you can feed him for a day.
if you show him how to fish he can feed himself for his whole life.' - lao zhu
the school building was built by experts and volunteers from germany and austria along
with craftsmen, teachers, parents and students from bangladesh over the period of
september to december 2005.

the aim of the project is to improve existing building techniques, to contribute to
sustainability by utilising local materials and labour and to strengthen regional identity.

the joints are secured with a steel pin fixed with a nylon lashing

the ceiling consists of three layers of bamboo poles arranged perpendicularly to one
another with bamboo boarding and an earth filling as the surface of the floor.
the same construction in a modified form can be used for general residential buildings.
 section
section the second step was planning and construction of private housing
the second step was planning and construction of private housingsociety in bangladesh is changing. although it is still strongly rooted in agriculture, people
are getting more educated - privacy and individuality are gaining more importance.
a house is no long just a shelter to store things or to sleep in at night. it has evolved to
becoming more defined as a home.
METI school in rudrapur dinajpur, bangladesh
built area: 325 m2
cost: $ 22,835
commission: january 2004
design: march 2004 - august 2005
construction: september 2005 - cecember 2005
occupancy: december 2005
client: dipshikha/ METI non-formal education, training and research society for village development
design and concept: anna heringer
technical, detailed planning and realisation: anna heringer and eike roswag
anna heringer (b. 1977) studied architecture at linz university of the arts, austria.
since 2004 she has held a lecture there, and is project manager at BASE - habitat/architektur
konzepte, linz university of the arts. in 2006 she began her doctoral studies at munich
technical university, on strategies for sustainable building in northern bangladesh.
she is vice chairwoman of shanti, a german-bangladeshi partnership founded in 1983,
with the aim of arranging exchange programs such as the transfer of professional volunteers.
eike roswag (b. 1969) completed his architectural studies at berlin technical university in
2000, after which he took on freelance architectural work and consultancies. in 2003, he joined
ZRS architects and engineers to plan and build a variety of projects using earth as a building
material. in 2006, he joined the staff of berlin technical university and founded
roswag & jankowski architects partnership.
founded in 1978, dipshikha - informal education, training and research society for village
development is a bangladeshi development organization set up to encourage the independence
of communities in rural bangladesh through sustainable development.
the METI school won the
aga khan award for architecture 2007










